Traditional Architecture Meets Modern Convenience
4 Bedrooms, 5 bathrooms, oversized 3 car garage on 3/4 of an acre of scenic Flower Mound, TX
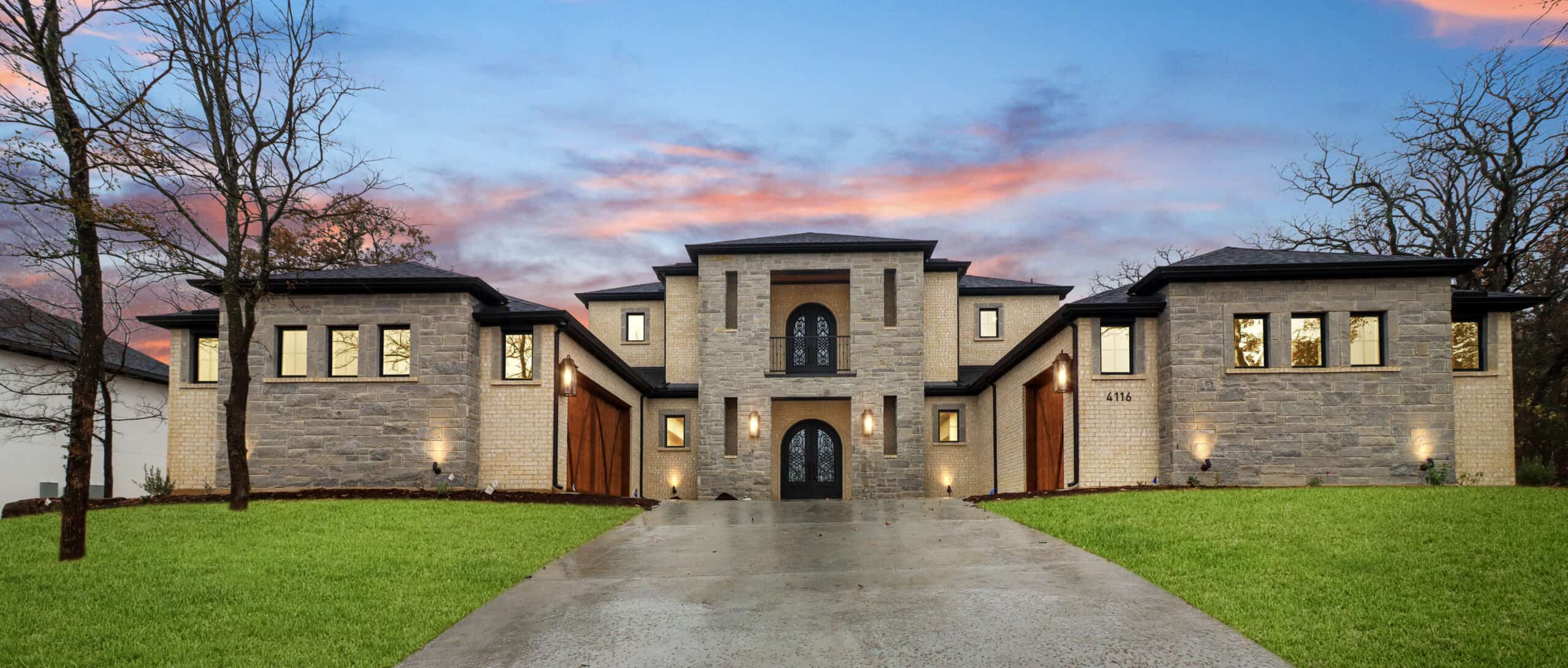
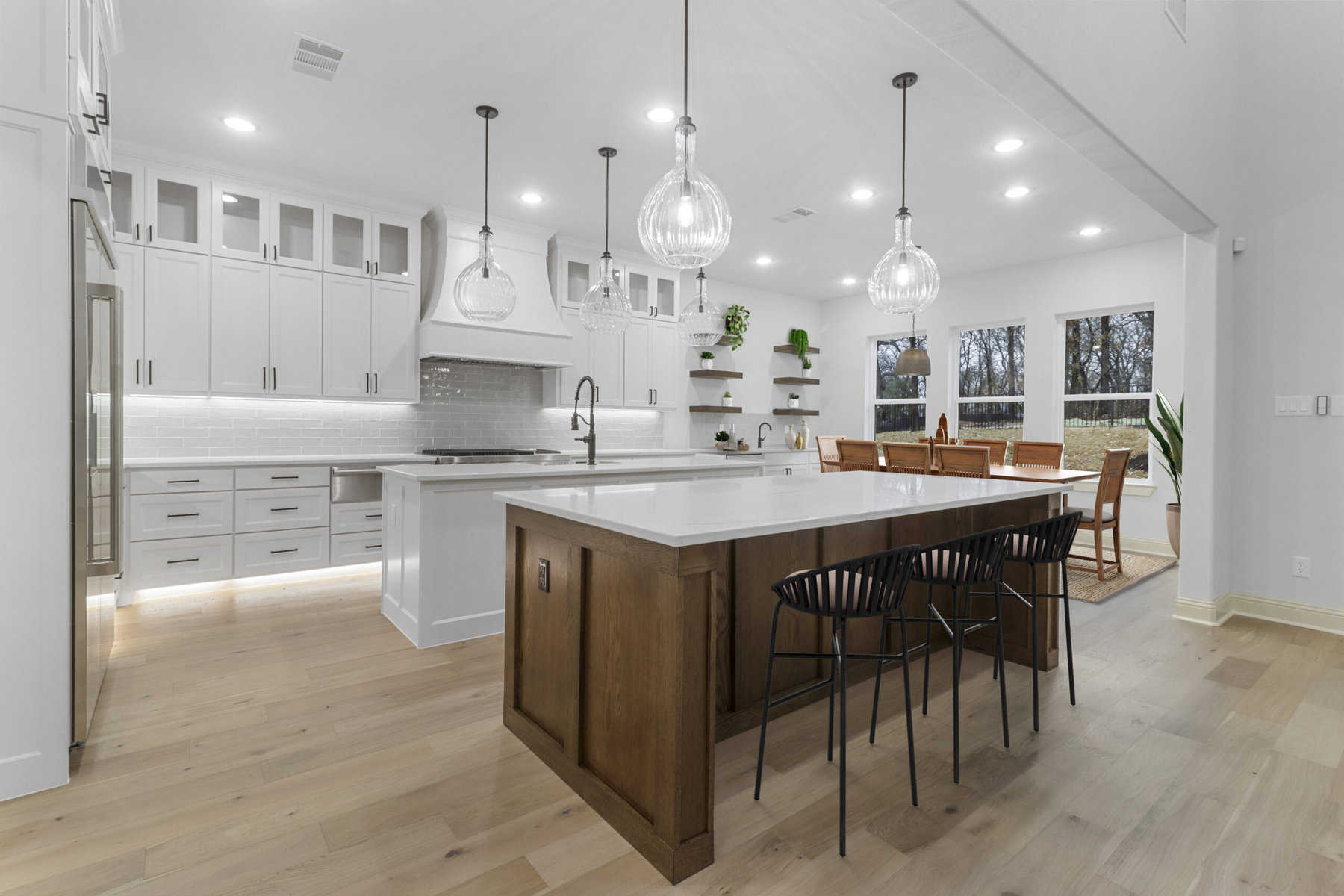
Chef’s Kitchen
Dual island kitchen welcomes you into this luxurious kitchen. One island for working, one for enjoying time with famiy and friends. Two rows of soft close cabients incorporate style and finnese into the space
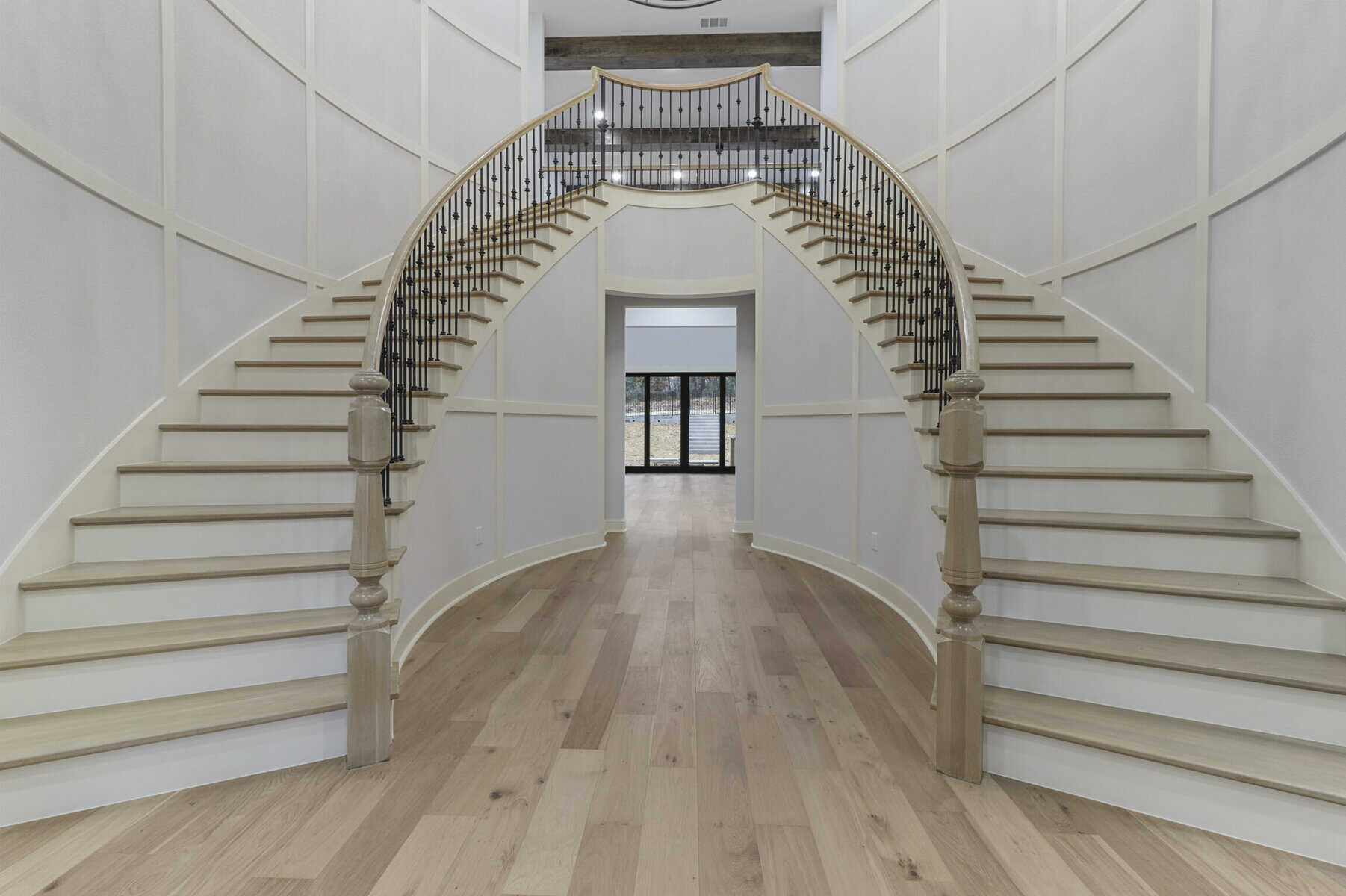
Welcoming Foyer
Step into this breathtaking double spiral staircase foyer. It harkens back to old world mansions while still bringing a contemporary feel into the mix. They european oak floors lighten the room, and bring a warm welcoming presence.
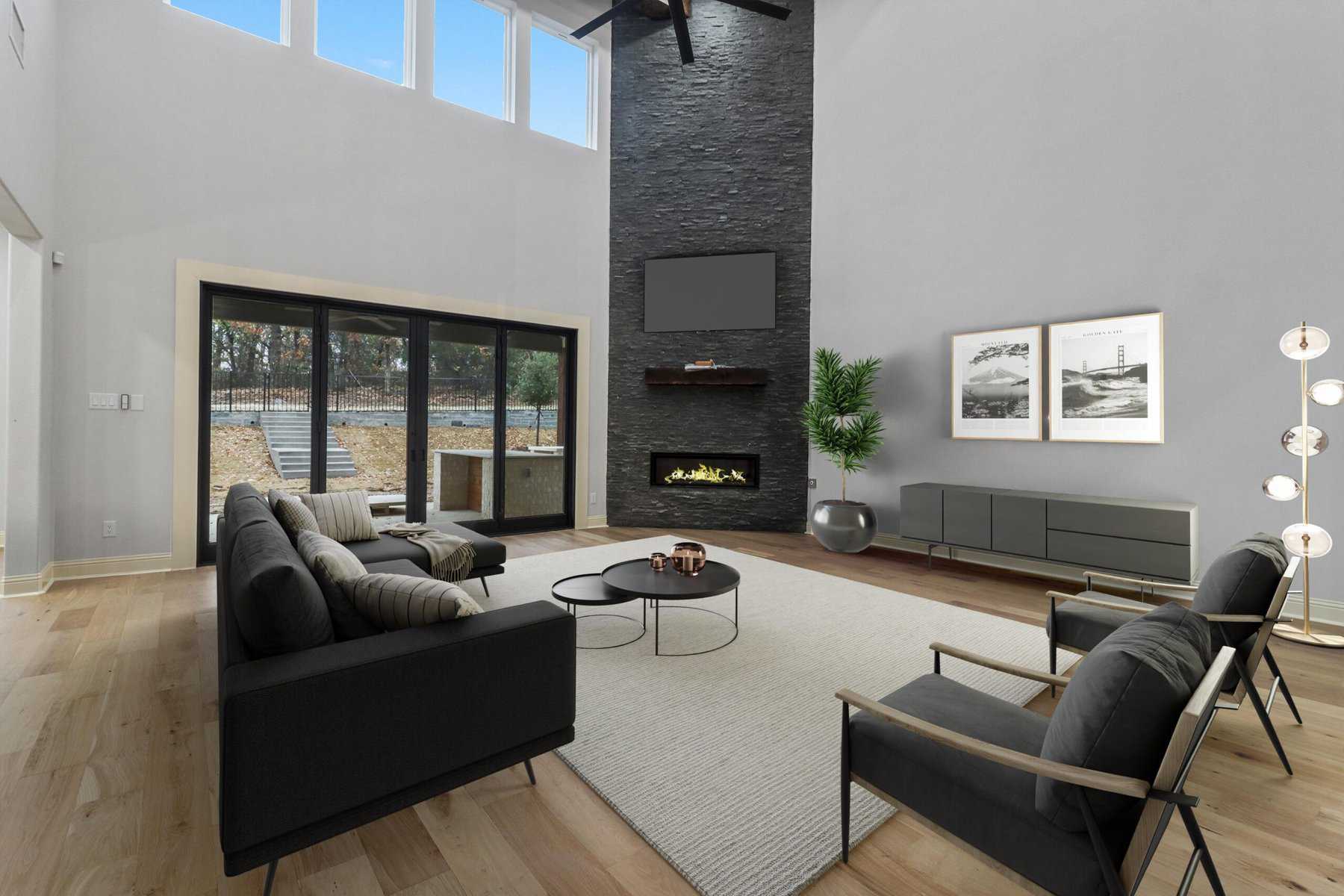
Contemporary Living room
This living room, brings a contemporary vibe to this home. With slate stacked stone up the 20′ tall fireplace, and a custom bi-folding sliding glass door that is over 14′ wide.
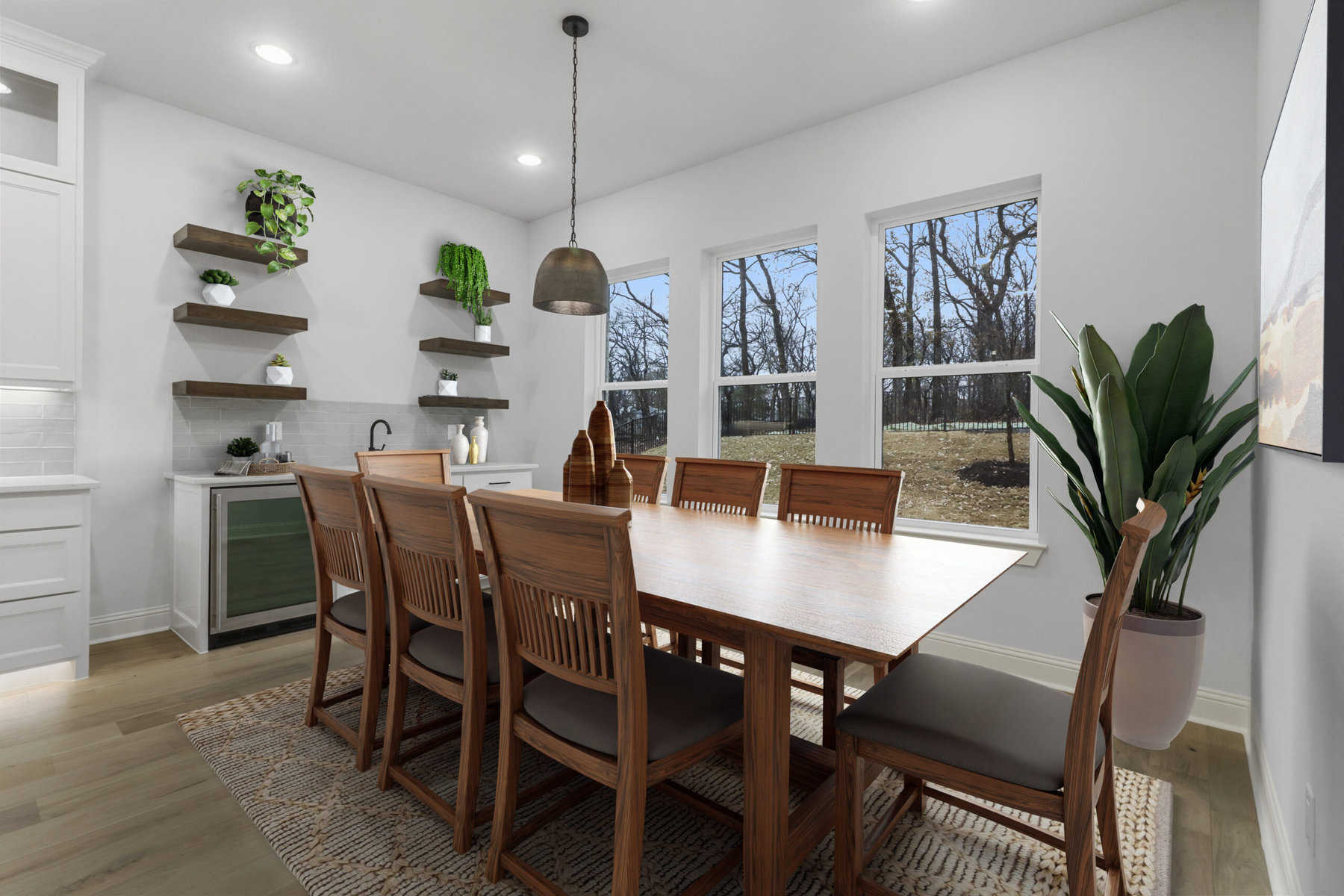
Family Dining Room
Entertain in this traditional family dining room located just off the main kitchen. Warm and inviting with guests in mind. Features a mini fridge for quick drink access and a dry bar to serve from.
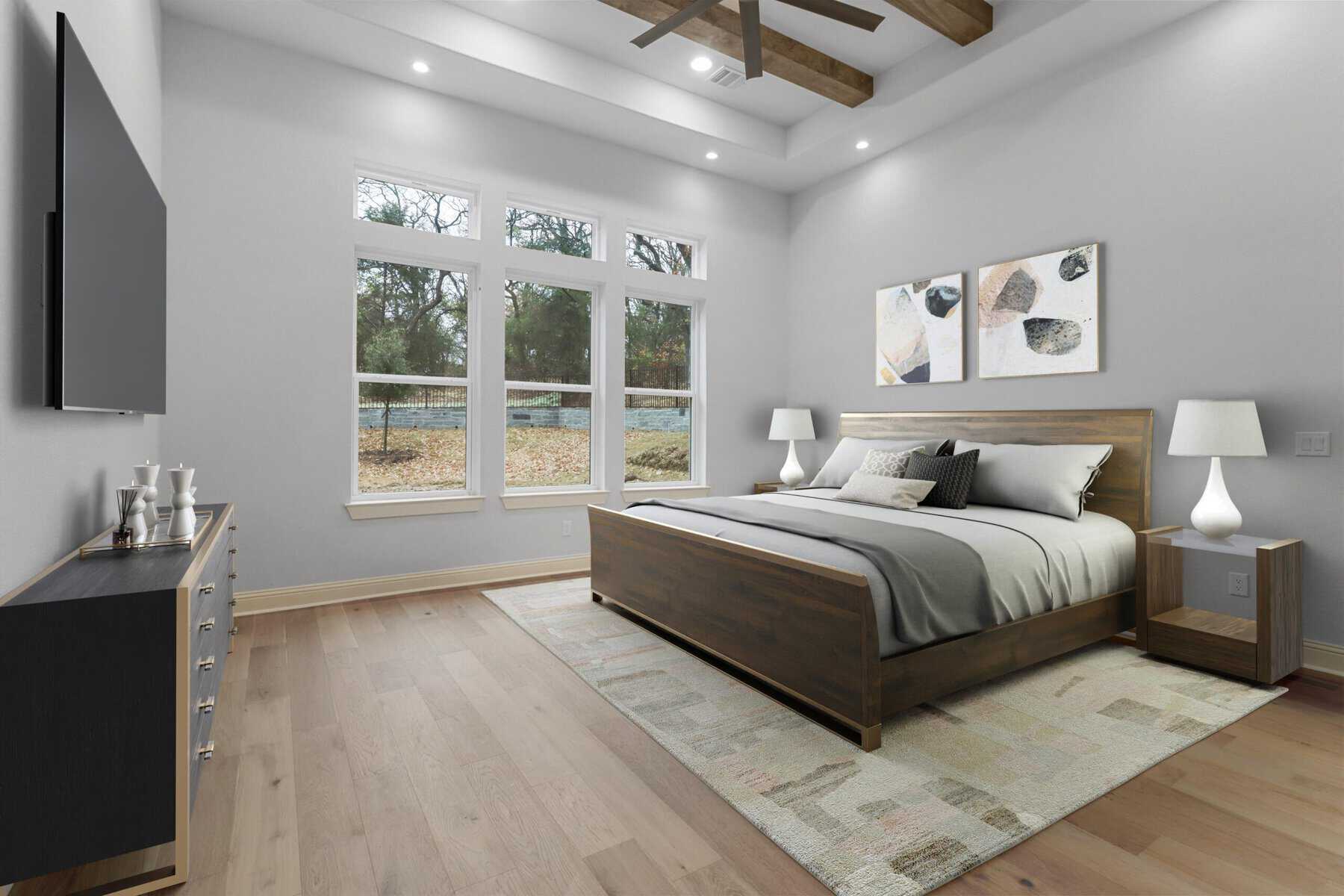
Master Suite
Retreat to this warm and inviting master suite at the end of a long day. 12′ tall ceilings make the room feel open, while the built in TV creates a space for calm enjoyment to wind down the day, or start your morning.
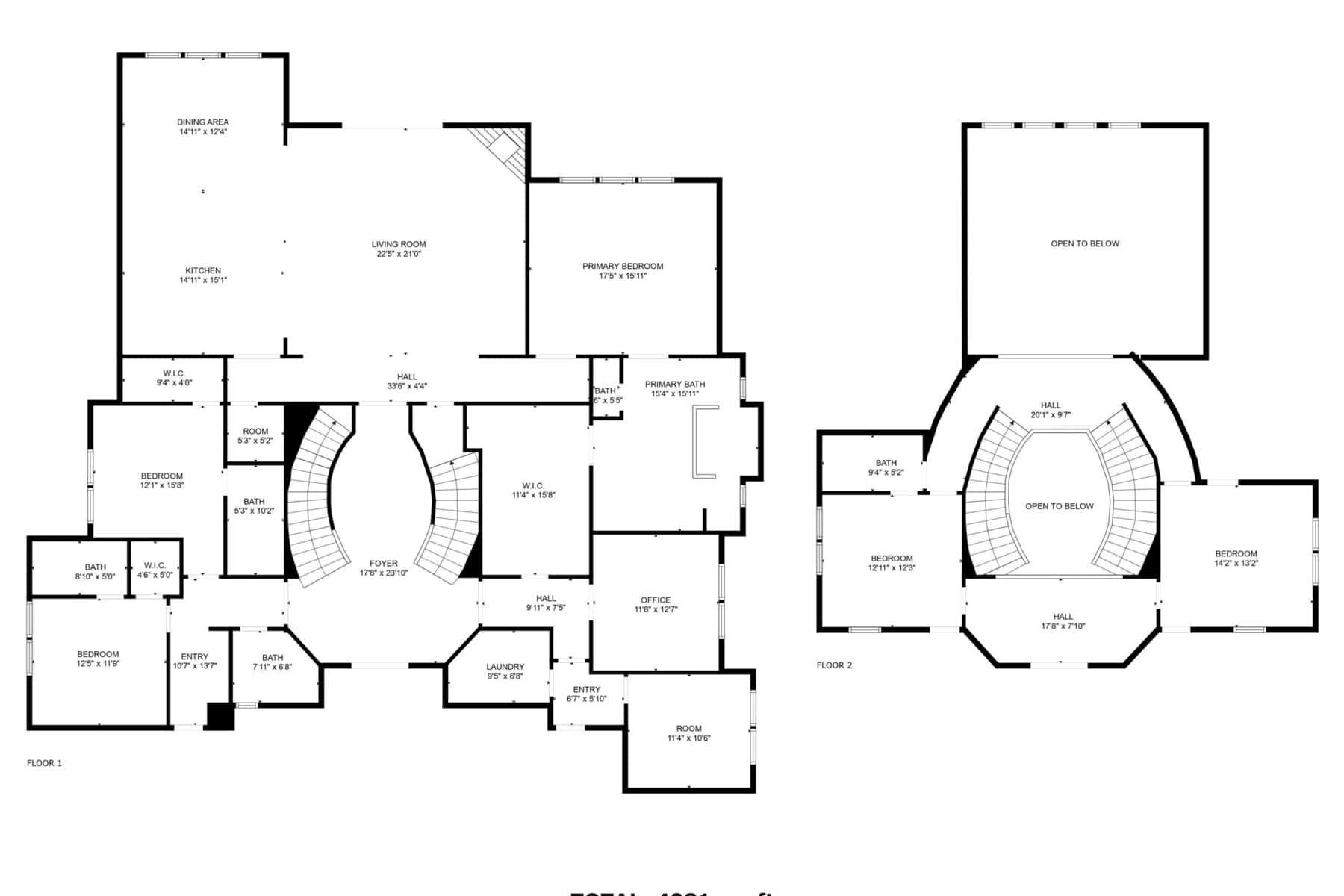
Open concept
Open concept living with traditional style. With a whole wing of the home dedicated to the quite enjoyment of the property owners and the second floor set aside for guests and entertainment. This home plan is ready to meet your family from large to small.
